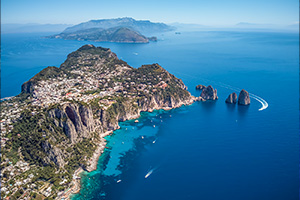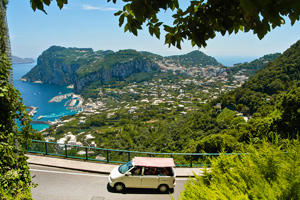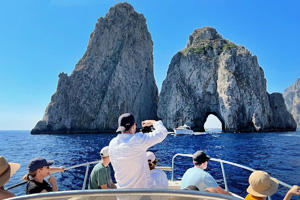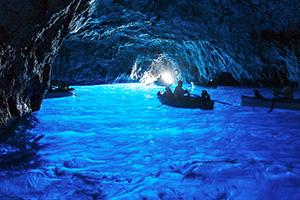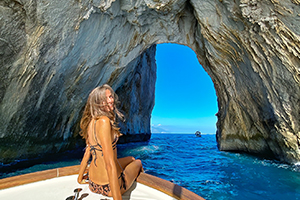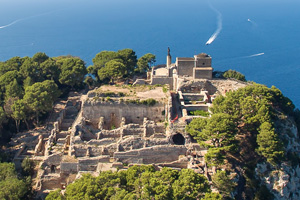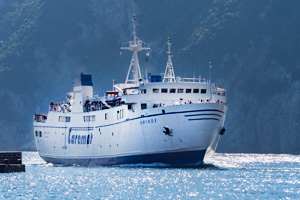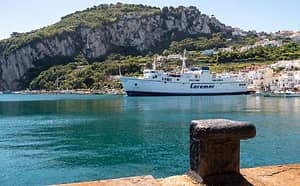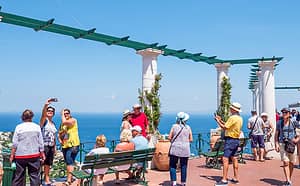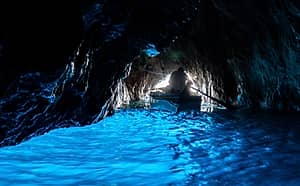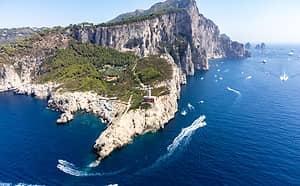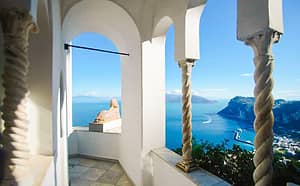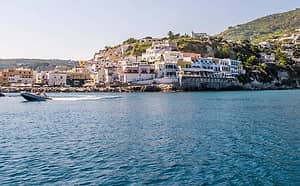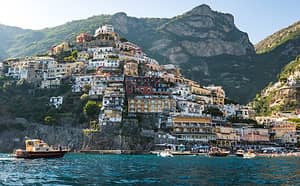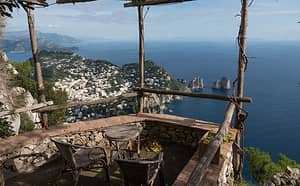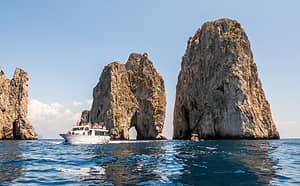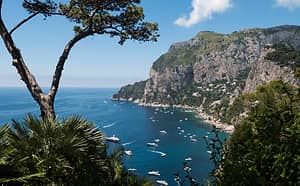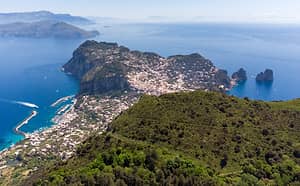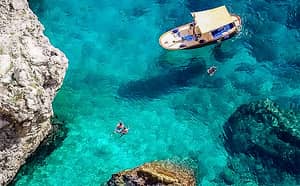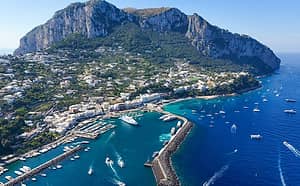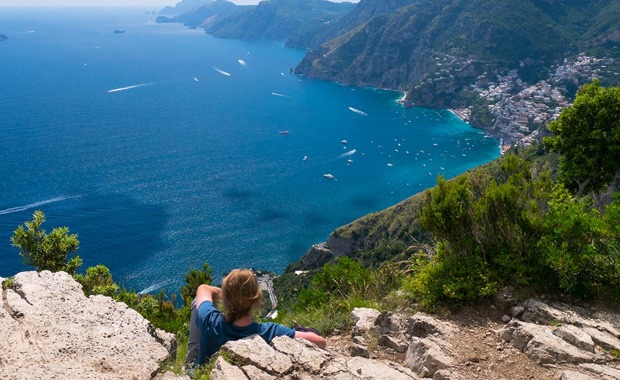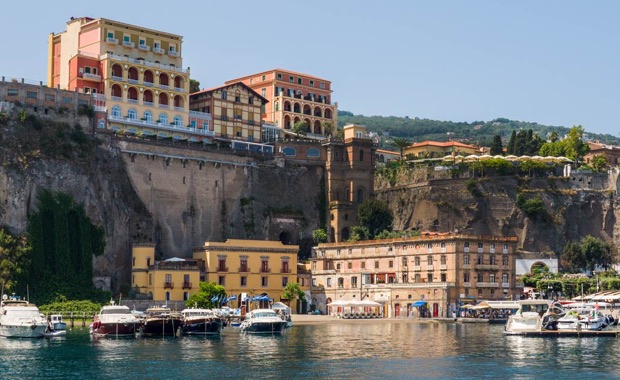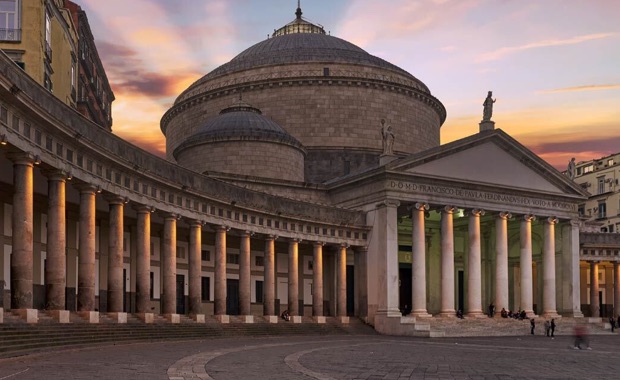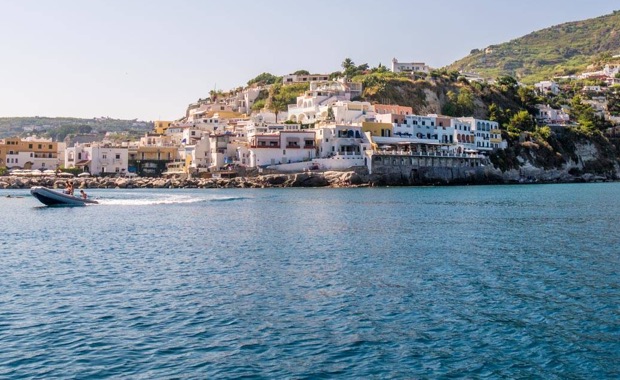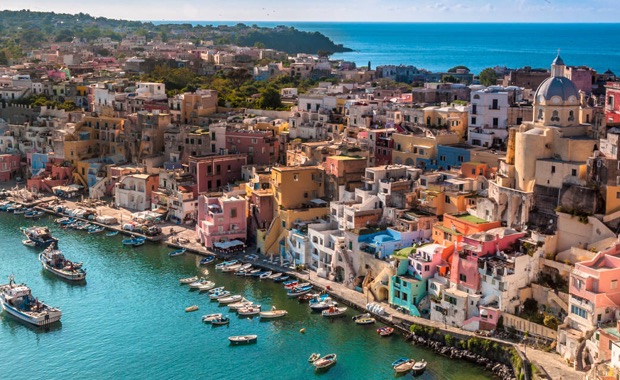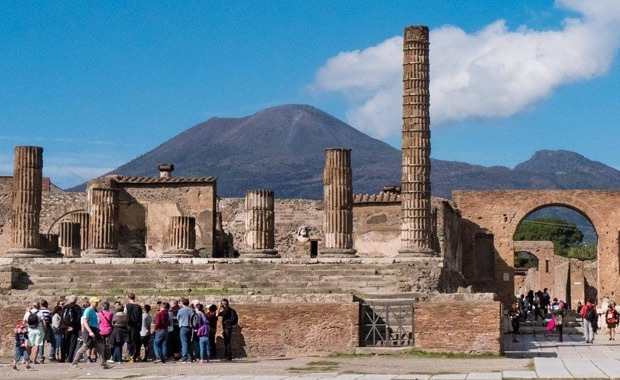
Capri Tourism
The essential guide to Capri
Practical information on how to get to Capri
Useful details about buses, funicular and chairlift
Places to visit and experiences to have in Capri
Practical information on how to organize a visit to the Cave
The must-have experience during a vacation in Capri
All the updated schedules of monuments, museums, and attractions
All the restaurants in Capri with opening hours, opening dates, and contact information
Always up-to-date schedules for all routes to and from Capri
Essential information
Information on ferries, schedules, prices, and connections with Naples, Sorrento, and nearby locations
Hours, prices, and other useful information all on just one page
Discover the differences between Capri, Ischia, and Procida
Discover the unique charm of Capri and Positano
Find information on transport companies, pharmacies, and essential contacts. Download free eBooks and maps to enhance your visit to Capri.
Hotels, B&Bs, and vacation homes
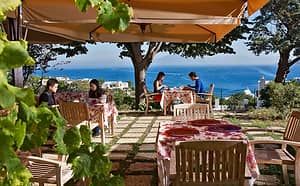
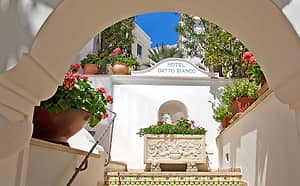
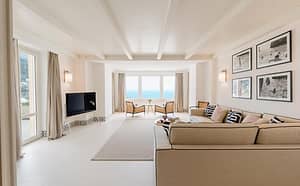
Luxury Suites and Penthouses - Capri
Scenic sea-view suites, just steps from the Piazzetta
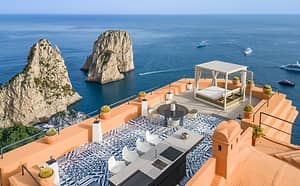
5 stars luxury - Capri
Le Corbusier's dream hotel overlooking the Faraglioni
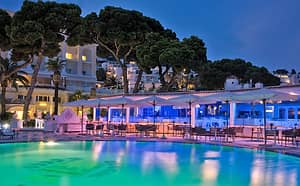
5 stars luxury - Capri
Capri: The Piazzetta, The Faraglioni, The Blue Grotto, and... The Quisisana
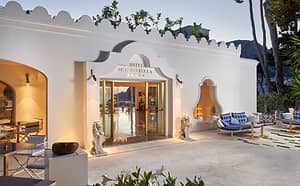

B&B and Homes - Anacapri
A welcoming B&B with a shabby chic vibe in the heart of Anacapri
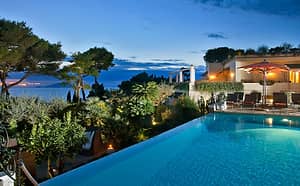
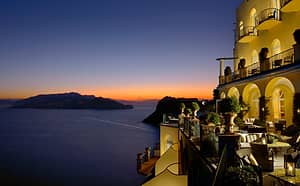
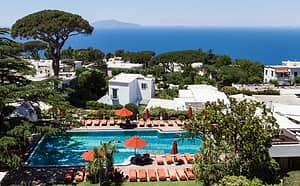
5 stars luxury - Anacapri
Where contemporary art and design surrounds the natural beauty of Capri Island.
Restaurants
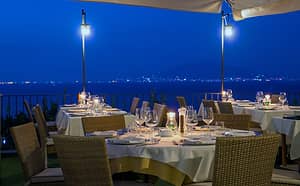
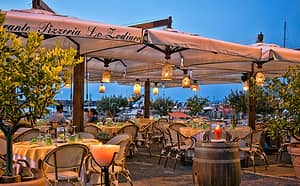
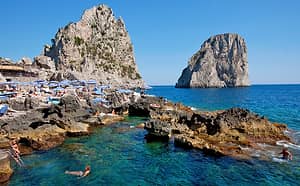
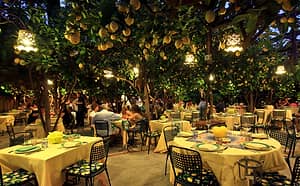
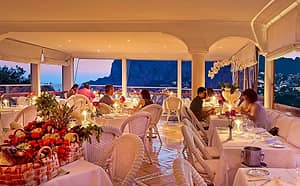
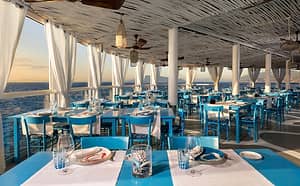
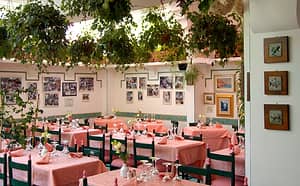
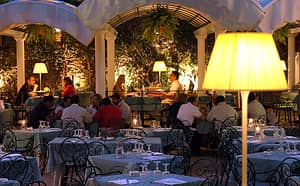
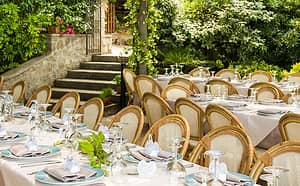
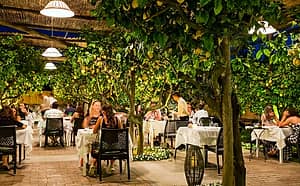
Get to know Capri for a better experience
Capri Tourism is the site for updated and authoritative information about the island of Capri. We aim to offer travelers an essential guide for planning their trip to Capri, whether it's a day trip or an extended vacation. We hope it will help you fully enjoy the infinite wonders of this small Mediterranean island.
